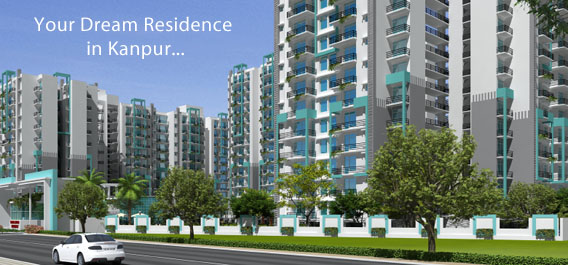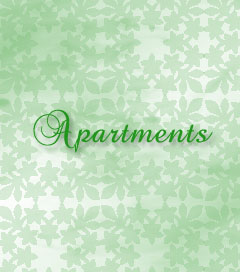| Specifications | Amenities & Facilities | Floor Plan |
Specifications
| Foundation | Raft Foundation | Toilet | ||
| Superstructure | R.C.C. Frame Structure | Floor | Tiles | |
| Walls | Brick masonry | WC | Wallvit pan, Flush valve | |
| Wash Basin | Ceramic | |||
| Fittings | CP Fittings with hot & cold lines (Parryware, Jaguar, Cera) |
|||
| Room | Door | |||
| Floor | Tiled Flooring | Shutter | Flush Door | |
| Wall | Plastered & Base ready for painting | Main Door Shutter | Flush Door | |
| Window | Glazed | |||
| Kitchen | ||||
| Floor | Tiled Flooring | Others | ||
| Counter | Granite | External Finish | Cement based paint over plaster | |
| Wall | Plastered & Base ready for painting | Electrical | Concealed wiring, modular switch | |
| Sink | Stainless Steel | Lift (OTIS) | Passenger | |
| Dado | Glazed up to 2 ft above counter | Staircase | Main, Fire escape | |
| Lobby, Lift Wall | Stone Finish | |||
| Provision for | Phone, Cable TV / Antenna, Wi Fi |
( Generator backup & reticulate gas bank at extra cost )


